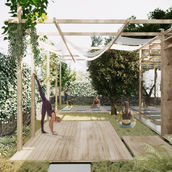

Dose
Client: Dose Istanbul
Location: Istanbul, Turkey
Typology: Mixed Use: Commercial | Recreation
Scale: Architecture | Interior Design | Furniture Design | Display Design
Area: 300 m²
Scope: Full Design & Project Scope
Status: Completed (2021)
Team: Kerim Miskavi, Derya Tezel, Betül Ay, Ahmet Dogan
Dose has been envisioned as a space that combines the pillars of health, nature, fitness, and rejuvenation in a cohesive, innovative environment. The project aims to deliver a premium experience that aligns with Dose’s mission to elevate the quality of life of its guests through effective, safe, and science-backed programs.
Drawing inspiration from Dose’s ethos, the design prioritizes the guest journey, creating meticulously planned spaces that balance functionality, aesthetics, and a seamless connection between indoor and outdoor environments. The existing structure, a standalone building with a total gross area of approximately 270 m², is adapted to maximize natural light, enhance spatial permeability, and utilize its advantageous orientation for optimal sunlight and ventilation.
The building’s three levels are zoned for distinct uses, with wellness and fitness programs occupying the upper levels and social spaces such as the café and boutique located on the ground floor. Private and service areas, including offices, staff facilities, and storage, are positioned discreetly to ensure smooth operational flow. The building layout is reimagined to accommodate specialized wellness areas, including an infrared sauna, IV therapy room, and an inviting check-in area to set the tone for a premium wellness journey. Flexible studio spaces (e.g., Tracy Anderson Method and VersaClimber studios) are designed for multipurpose use and hybrid programs with internet connectivity for online participation. The central café space is designed as a vibrant social hub, featuring indoor and outdoor seating for year-round use. A dietitian’s office is strategically located near the café to support the nutrition and wellness ecosystem. Outdoor yoga and fitness areas are integrated seamlessly into the landscaped garden, fostering a serene yet energetic environment.
The design leverages the building’s south-east orientation to ensure abundant natural light and fresh air throughout the day. Landscaping along the garden’s border is enhanced for privacy, especially towards the southeast-facing side adjacent to a nearby police station, ensuring a tranquil guest experience. The design utilizes the existing structure’s potential, upgrading its thermal performance and introducing sustainable systems for ventilation, cooling, and energy efficiency. Spaces are adaptable for future program expansions, ensuring the longevity and relevance of the center. The use of natural materials, warm tones, and tactile finishes reflects Dose’s commitment to holistic well-being.
























