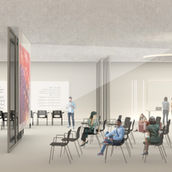

ITU School of Business
Client: Istanbul Technical University
Location: Istanbul, Turkey
Typology: Education
Scale: Masterplan | Architecture
Area: 25.000 m²
Scope: Concept Design
Status: Completed (2019)
Team: Kerim Miskavi, Derya Tezel, Betül Ay, Emre Kale, Sena Basgül, Eda Gürhan, Duygu Kısacık, Özge Kahya, Hande Nur Çalıskan
Consultants:
Structural Engineering: Onur Güleç - Meinhardt Group Turkey
The proposal for the Istanbul Technical University School of Business reflects a forward-looking approach that integrates the evolving needs of 21st-century education with the site’s historical, urban, and campus context. Grounded in principles of sustainability, flexibility, and connectivity, the project aims to create a multi-layered, inclusive academic environment that fosters interaction, collaboration, and a balance between past and present.
In alignment with contemporary education models, the design breaks traditional spatial hierarchies by emphasizing multi-centric connections. The building’s linear plan, structured into three parallel bands of varying widths, provides open, column-free zones adaptable to changing functional requirements. This modular and flexible framework enables seamless interaction between diverse academic programs while maintaining the potential for future transformation.
The new building acts as a bridge between the city and campus, fostering a dialogue between Süleyman Seba Street, Maçka Park, and the existing campus buildings. The primary circulation spine spans between two key levels, connecting the street and the campus terrace, allowing easy access and enhancing permeability.
The historical Maçka Karakolhane Building is integrated as an active part of the academic environment, housing the Business Institute, digital and archive libraries, and serving as a hub for research and cultural activities. This approach respects the site’s heritage by preserving the Karakolhane’s prominence while creating a harmonious relationship with the new building through a two-story connecting platform. The Karakolhane Building’s architectural integrity and urban presence are preserved by maintaining a low-profile, linear massing that protects its silhouette. The historical building is seamlessly woven into the campus fabric, linking past and future through its new academic and cultural functions.
The program is distributed across vertical and horizontal layers, enabling interaction between different user groups and program elements. The project prioritizes environmental sustainability through efficient building systems and material strategies; integrated natural lighting and ventilation systems, rainwater harvesting, permeable landscaping, and recycled materials for reduced environmental impact, modular structural systems for construction efficiency and adaptability to future needs.




























